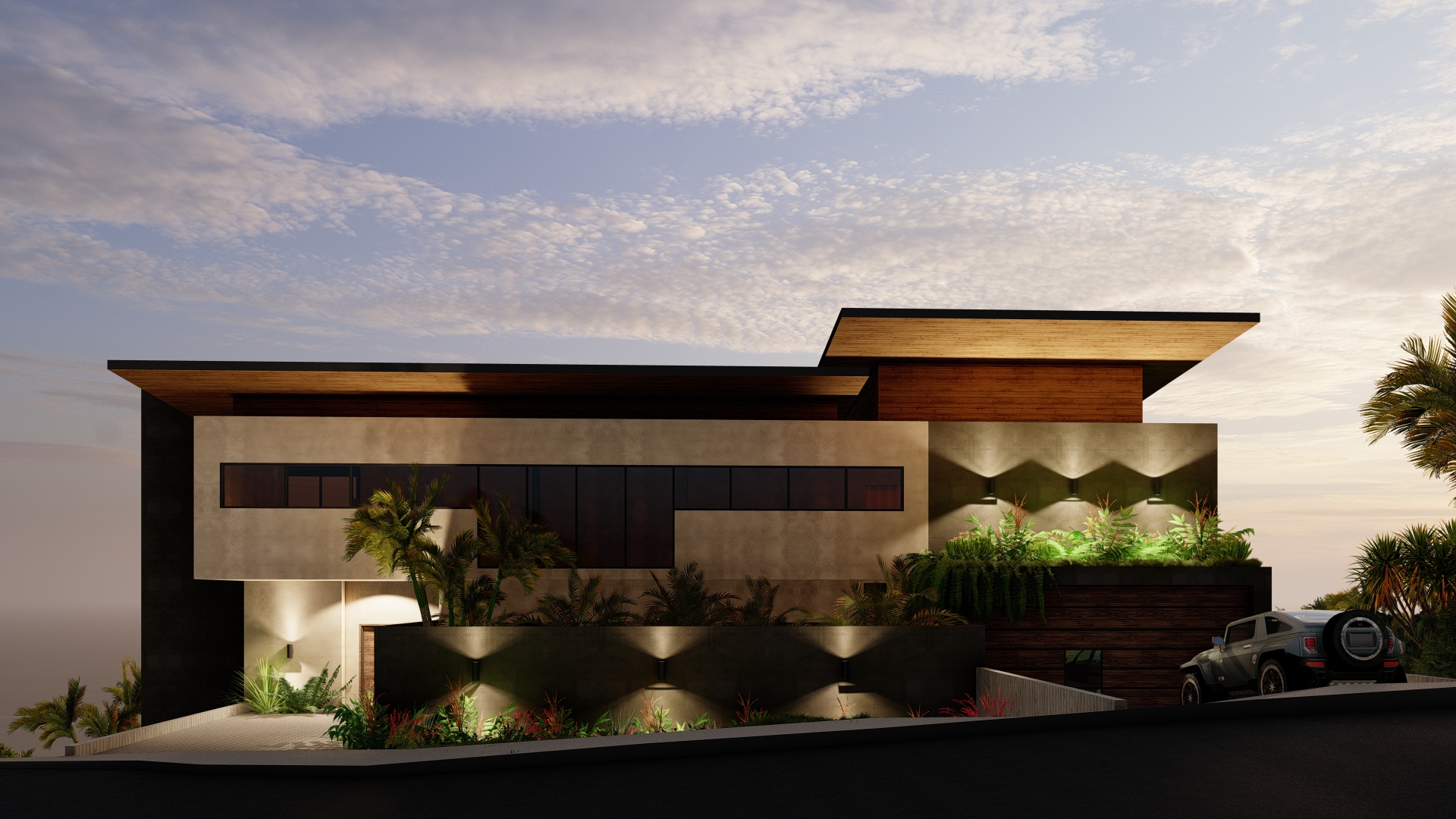
01. Design Services: Tailored architectural design solutions that blend functionality with aesthetic appeal, ensuring your vision is realized.
02. Permit Documentation: Expert preparation of comprehensive permit documents to expedite regulatory approvals and compliance.
03. Construction Services: Seamless execution of construction plans with meticulous attention to detail and quality craftsmanship.
04. Project Management: Dedicated project management to oversee timelines, budgets, and coordination of all stakeholders, ensuring smooth project delivery.
Additional Services:
05. Interior Design: Collaborative interior design services to enhance functionality and aesthetic coherence throughout your space.
06. Sustainable Design Solutions: Integration of sustainable practices and green building techniques to promote energy efficiency and environmental responsibility.
07. Feasibility Studies: Conduct thorough feasibility studies to evaluate project viability and optimize design solutions.
08. Renovation and Restoration: your property's overall appeal and functionalityExpertise in renovating and restoring historical or existing structures while preserving their architectural integrity.
09. 3D Visualization: Advanced 3D rendering and visualization services to provide a realistic preview of your project before construction begins.
10. Landscaping and Outdoor Design: Designing outdoor spaces that harmonize with the architectural style, enhancing the overall appeal and functionality of your property.
Project Description: The project comprises a three-level hostel and a two-level bungalow designed for couples. The first level of the hostel features communal amenities including a shared kitchen, a common bedroom, bathrooms, showers, and sinks for guests. The second level includes a shared room, toilet, showers, sinks, and a terrace area. The third level offers an open terrace and relaxation space with hanging nets for guests to enjoy panoramic views of the sea and surrounding mountains. This creates a stronger connection between human habitation and the natural world that surrounds us.
Location: Costa Rica, Puntarenas, Uvita.
Area: 400 m²
2024

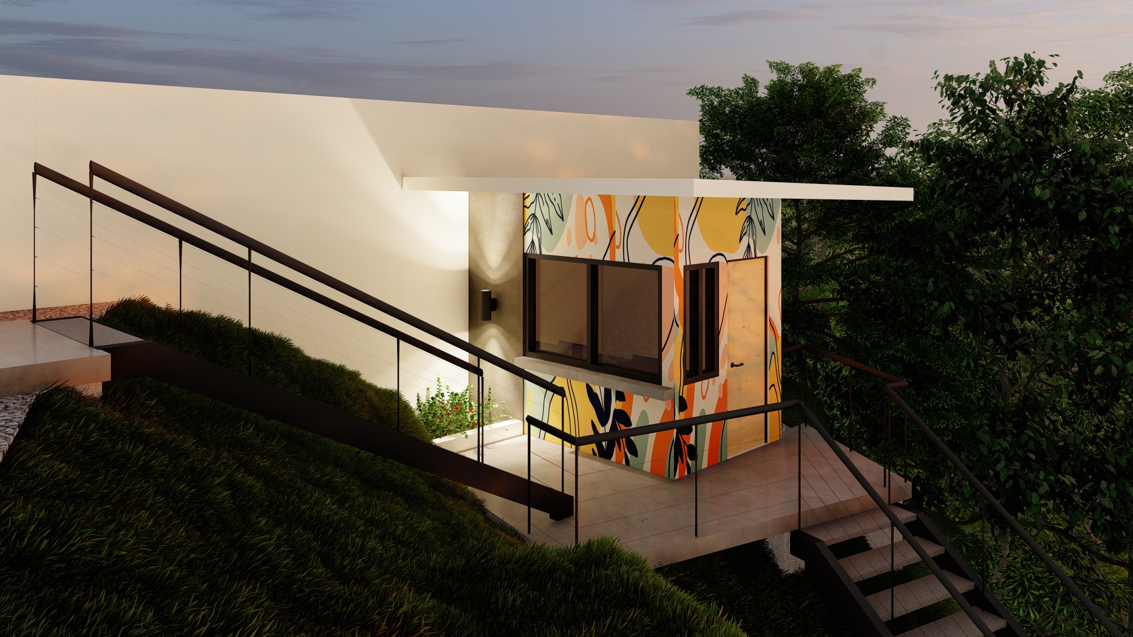
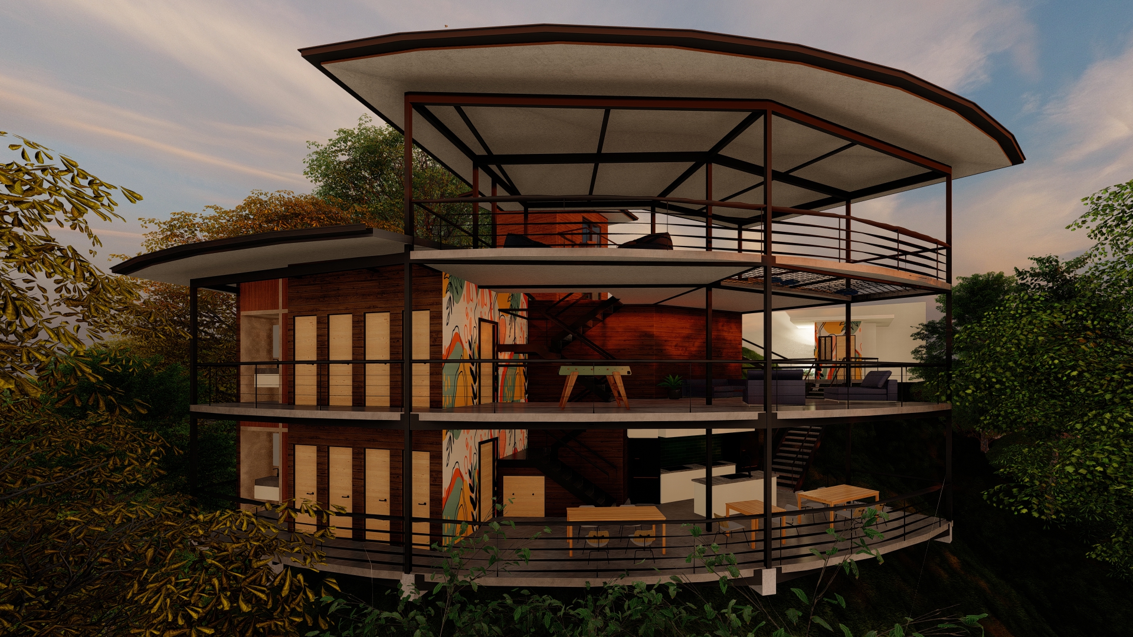


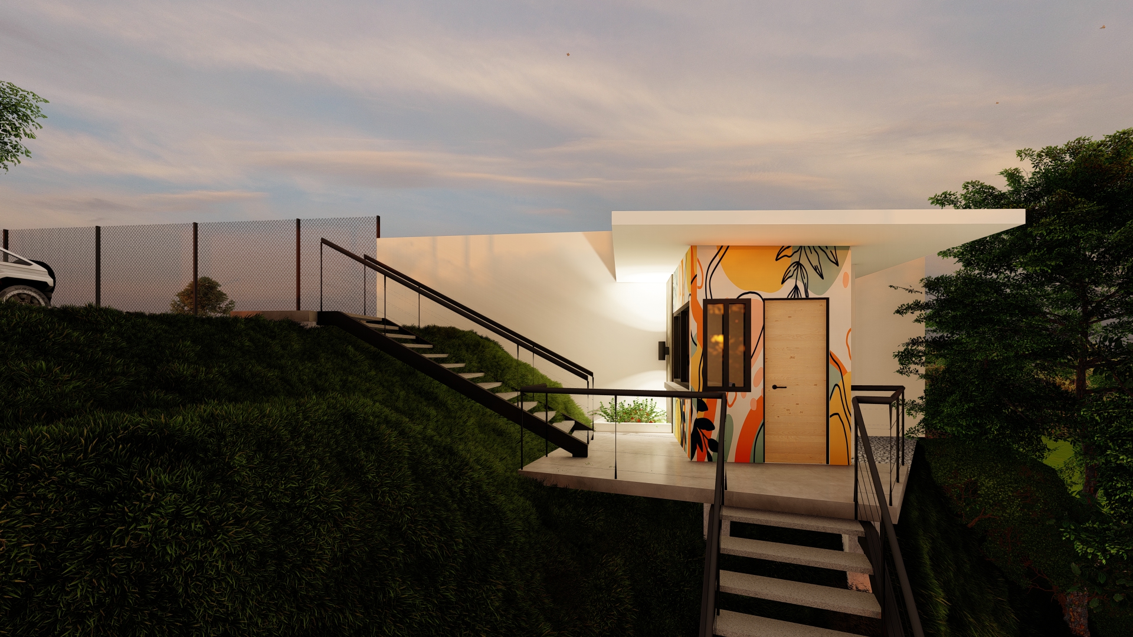
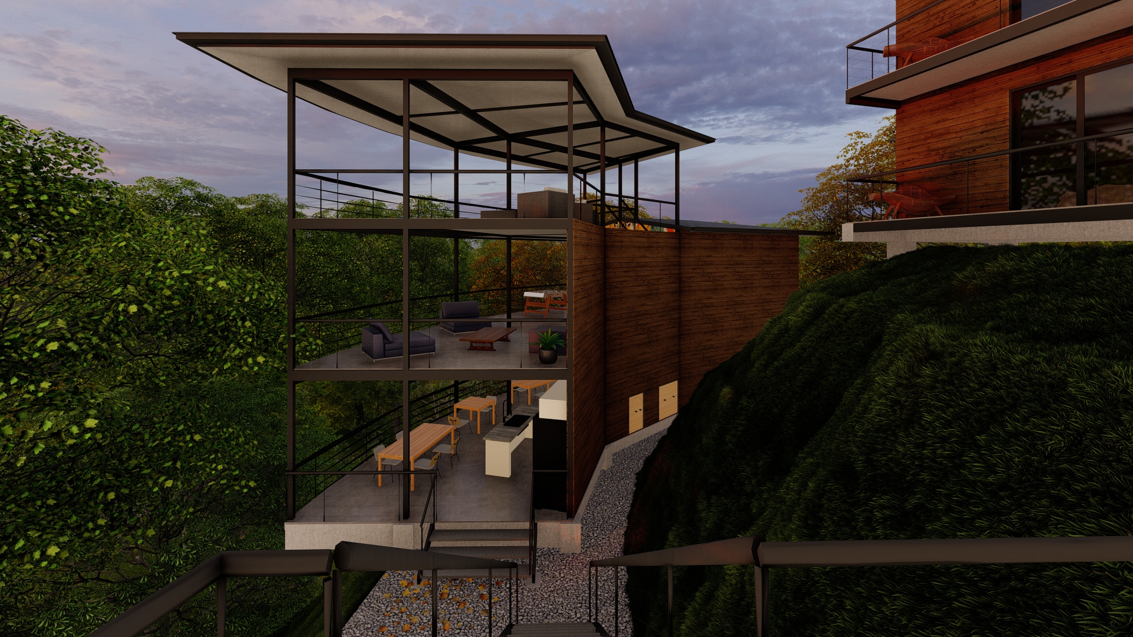
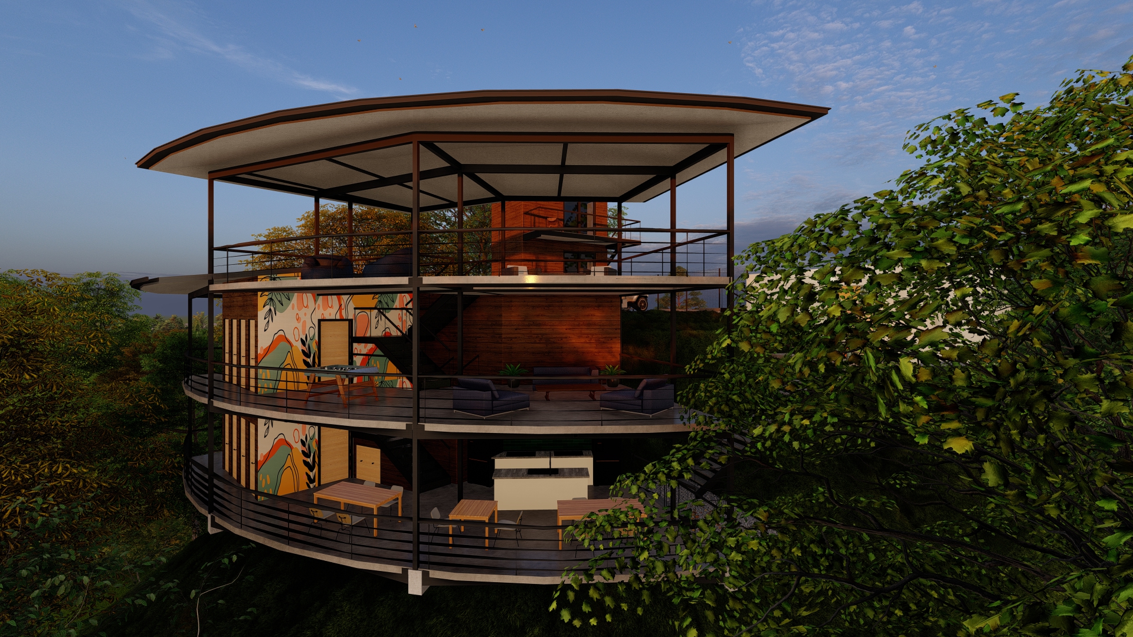
Project Description: The residential project features one master bedroom, two bedrooms, a guest bedroom, a service room, a kitchen, two dining areas, two living areas, an entertainment room with a bar, and a swimming pool.
Location: Costa Rica, Puntarenas, Ojochal.
Area: 900 m²
2023


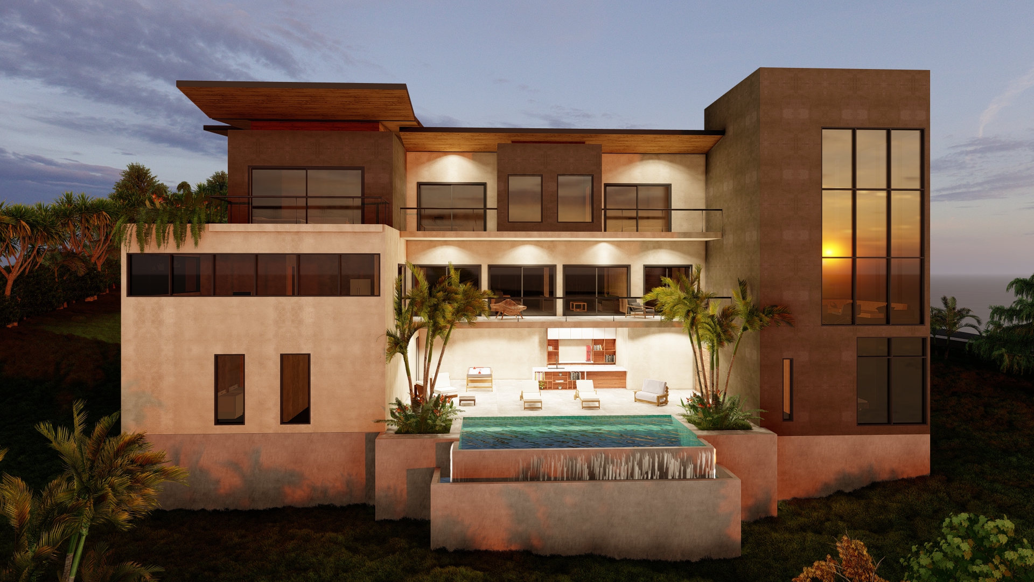
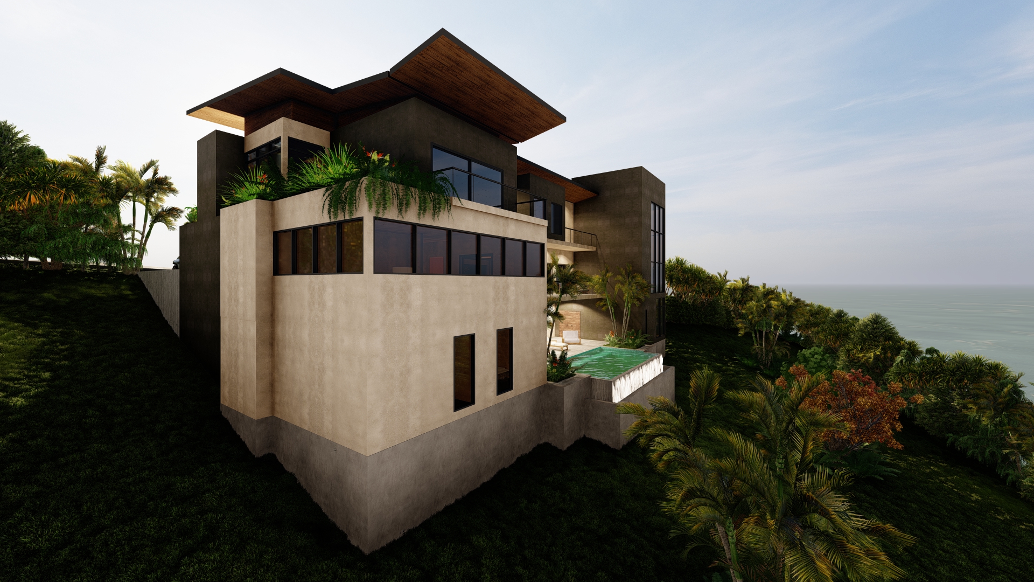
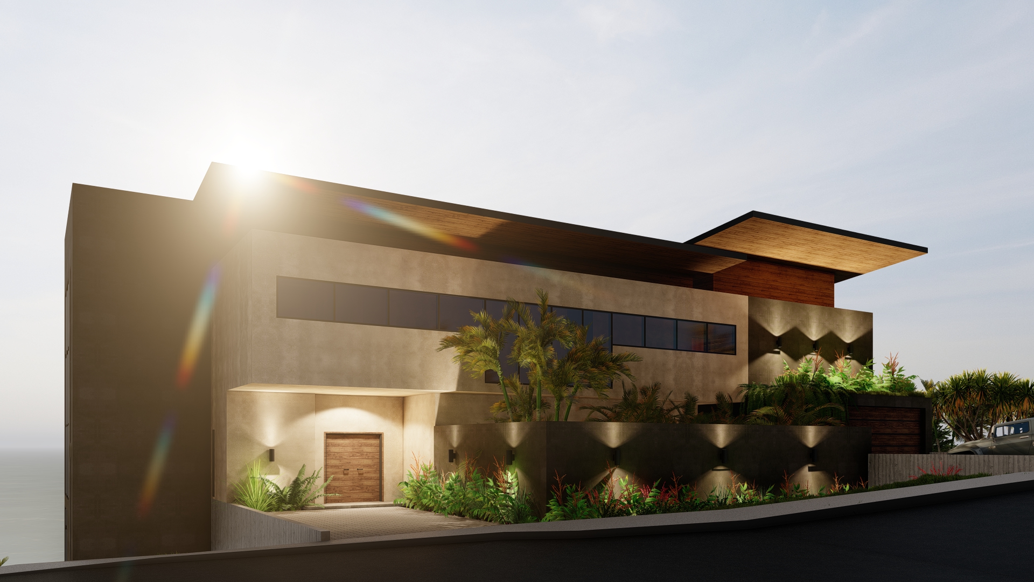
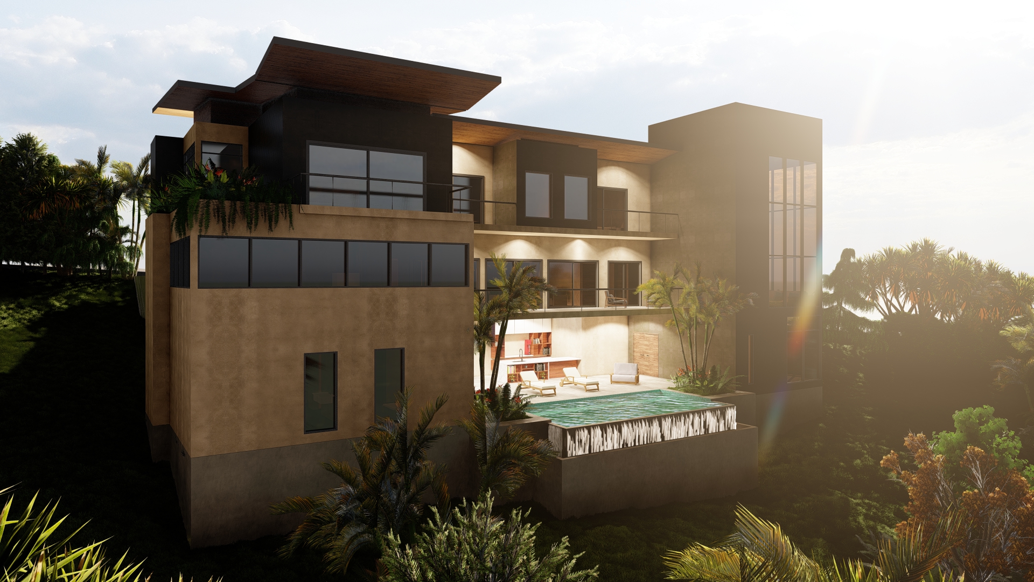
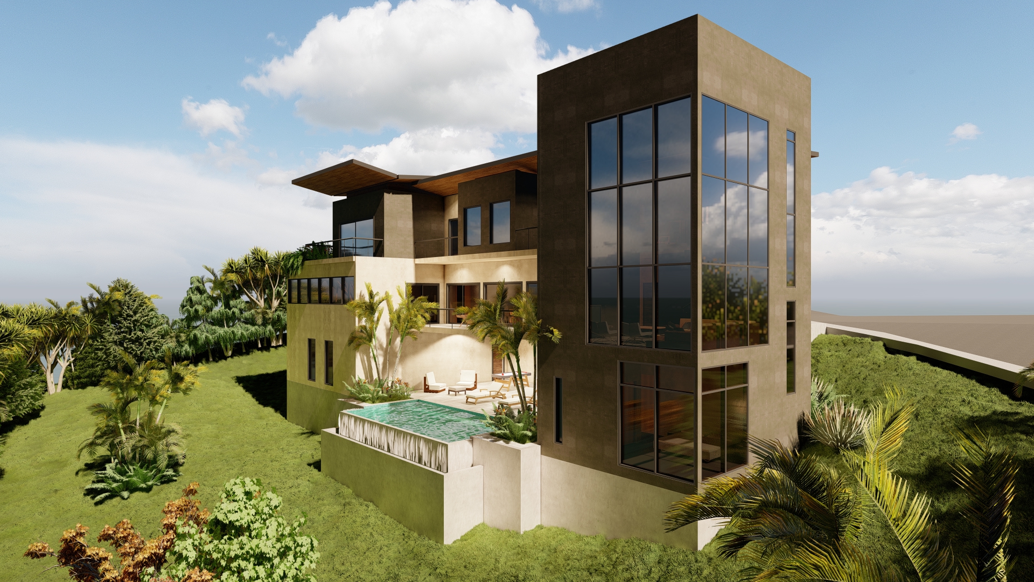
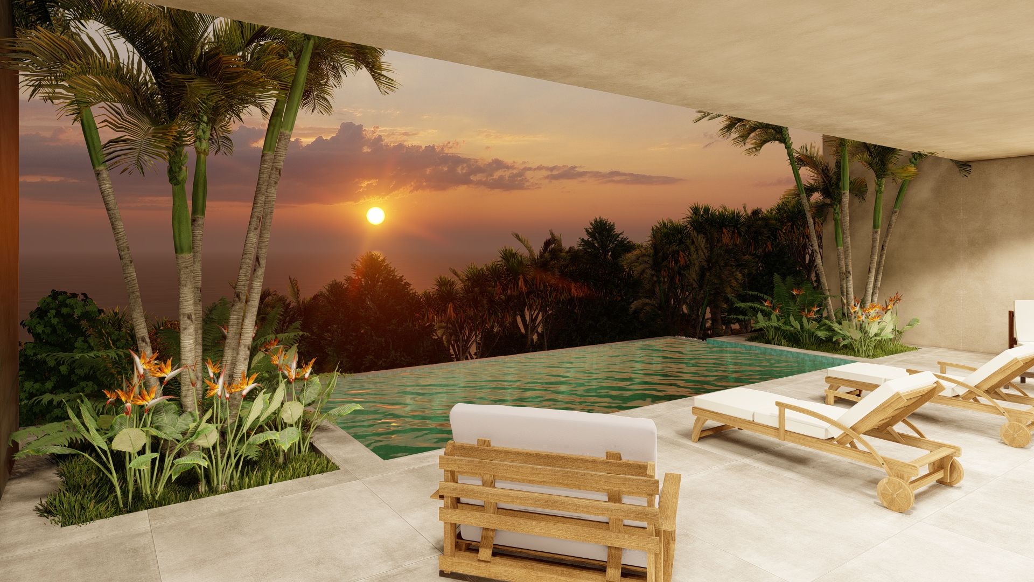
Project Description: A wood cabin nestled in the mountains. The lower floor includes a terrace, while the upper loft features a balcony, a combined living and kitchen area, a full bathroom, and a bedroom.
Location: Costa Rica, Puntarenas, Bijabual.
Area: 100 m²
2022



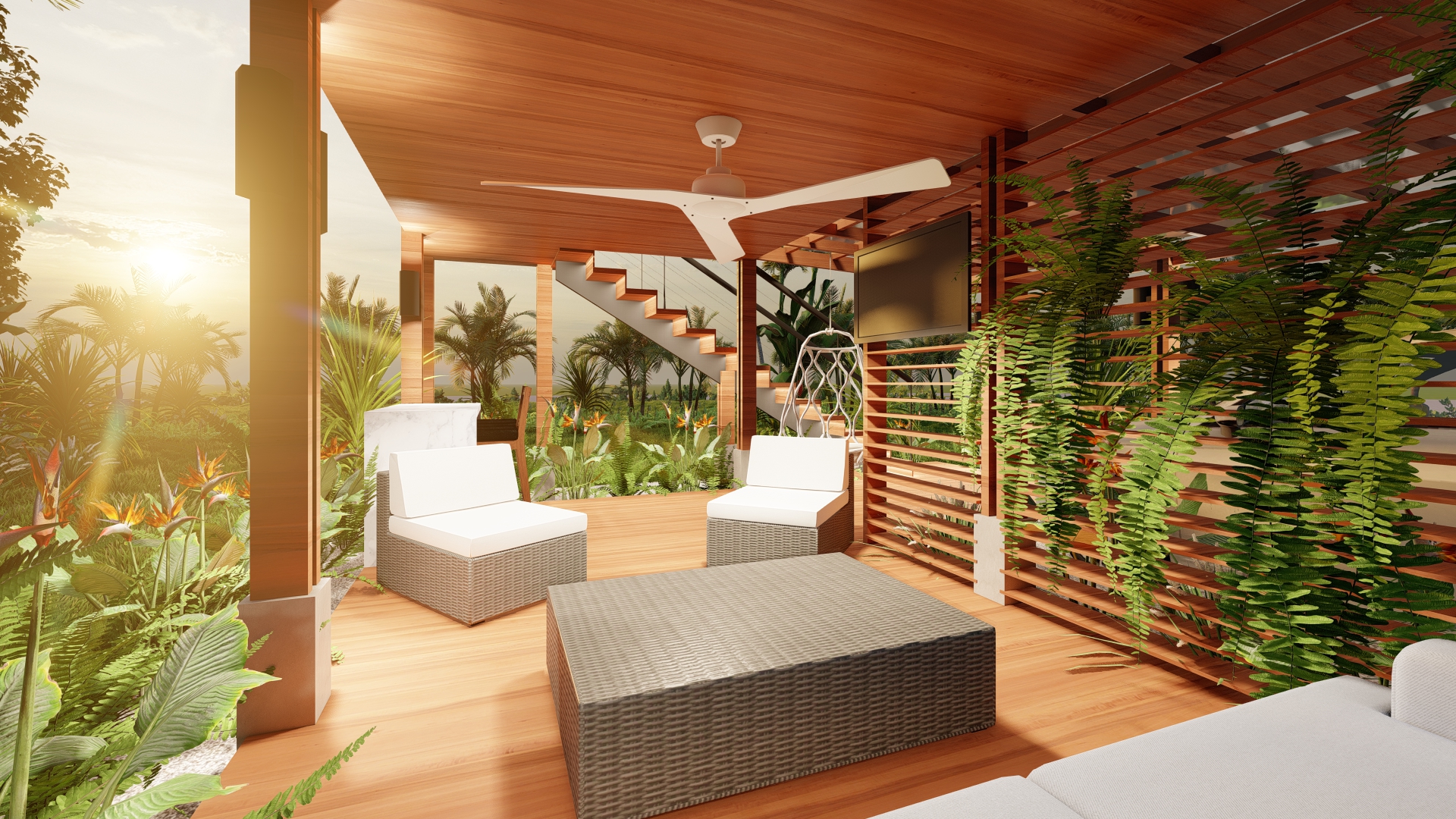




Project Description: Renovation of the main house and construction of a master bedroom, swimming pool, storage room, and laundry room.
Location: Costa Rica, Puntarenas, Uvita.
Area: 250 m²
2022
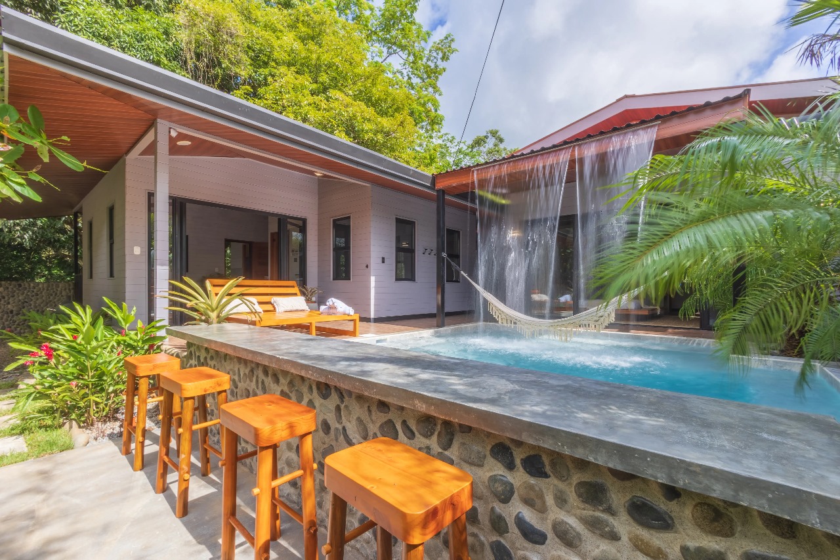
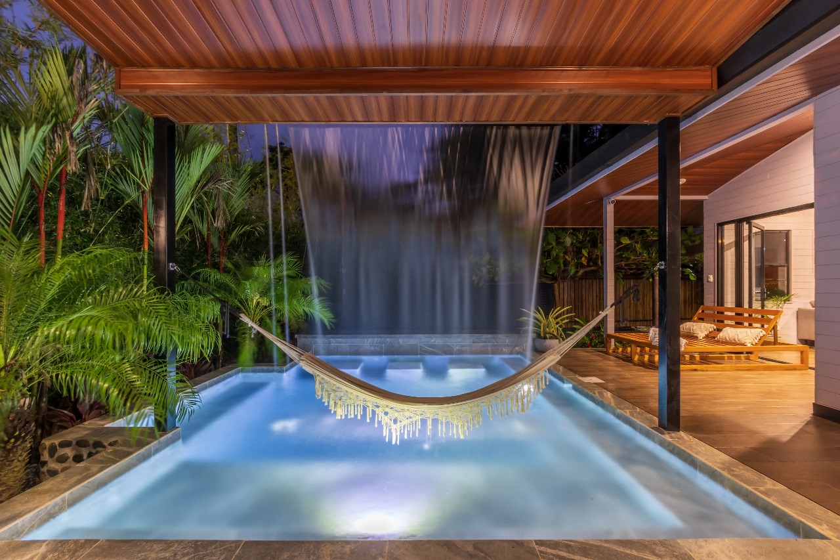
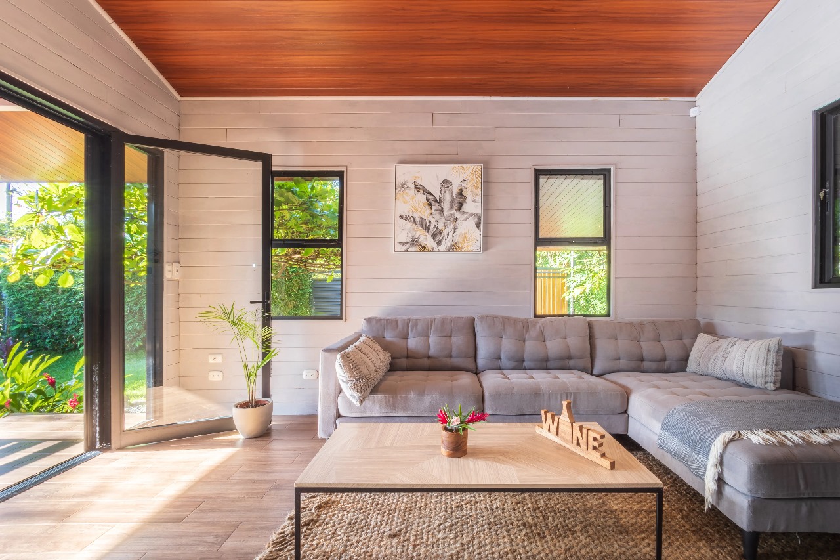
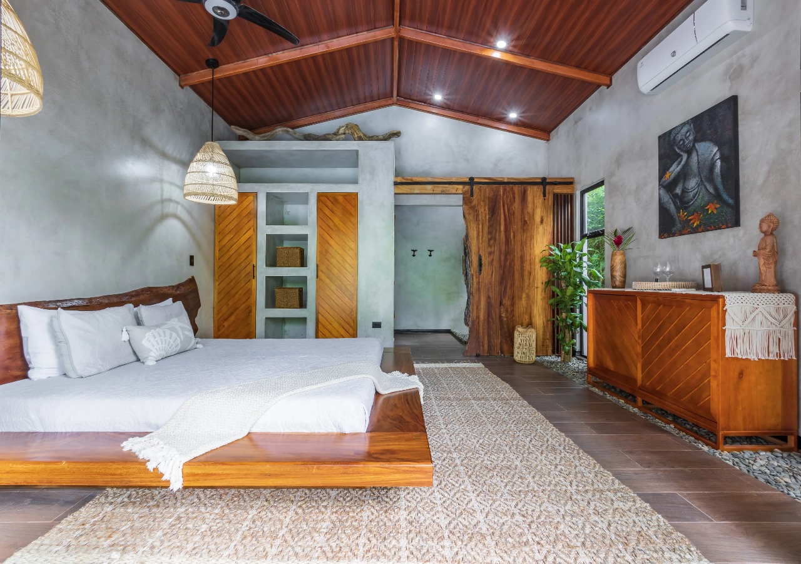
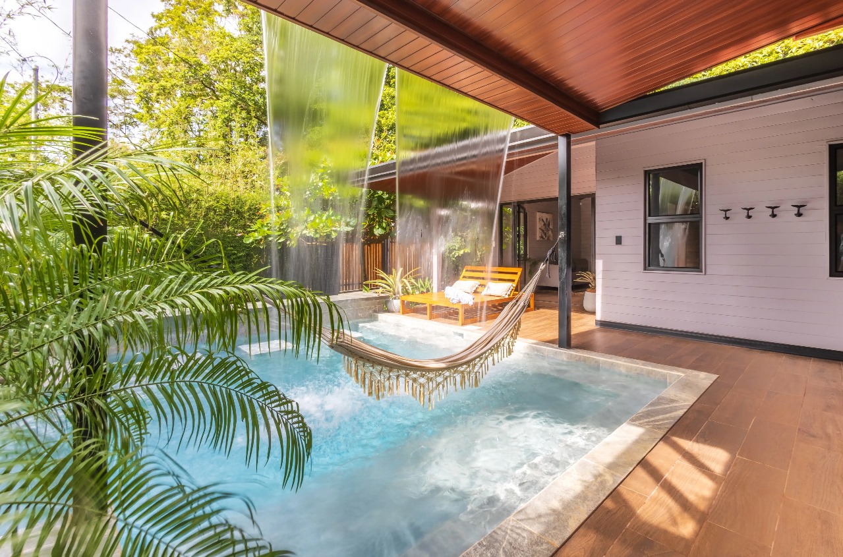
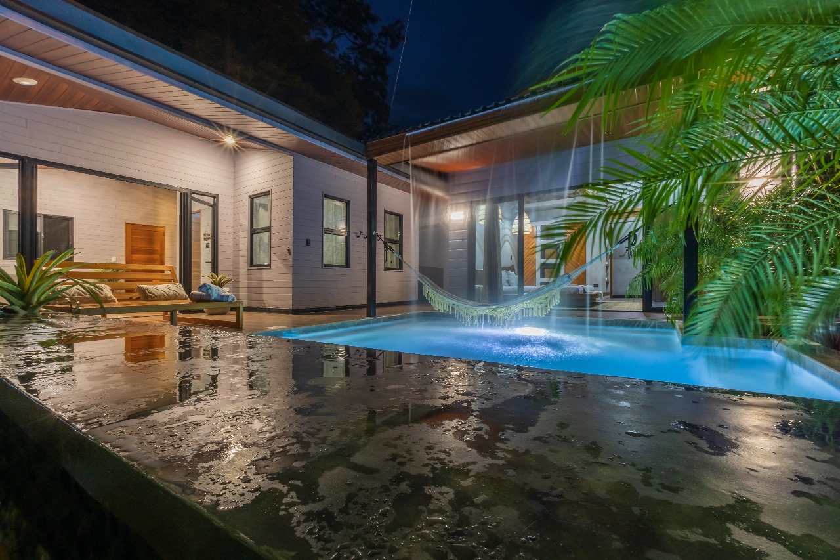
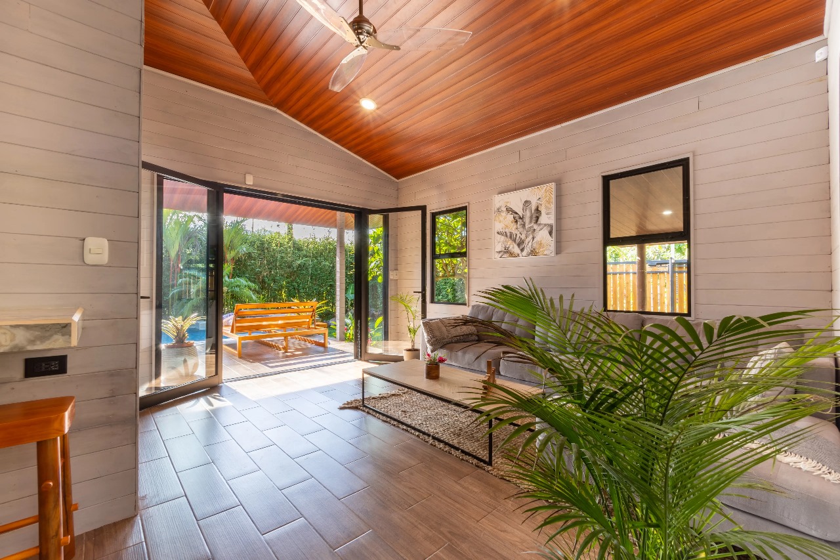
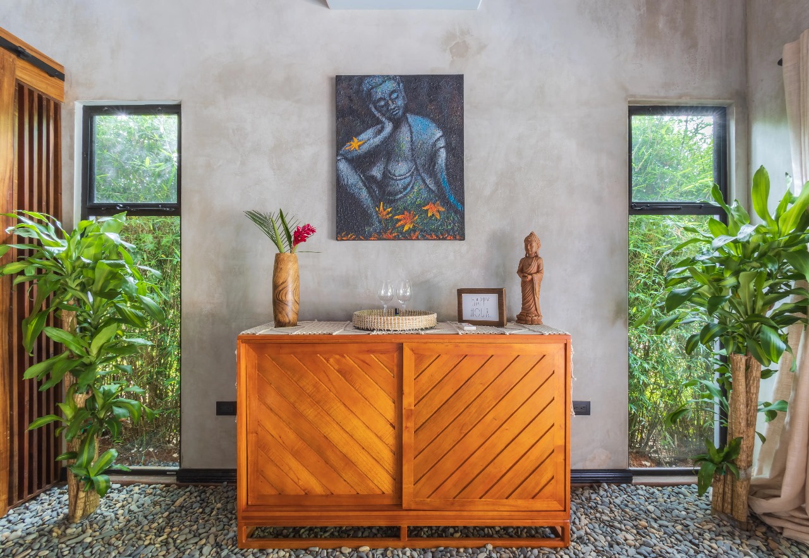
Project Description: The house features two master bedrooms, one and a half bathrooms, a kitchen, a living area, a laundry room, and two terraces. The design incorporates separate modules for each terrace, as per the client's request to distinctly delineate social and private areas within the residence.
Location: Costa Rica, Alajuela, Atenas.
Area: 200 m²
2021
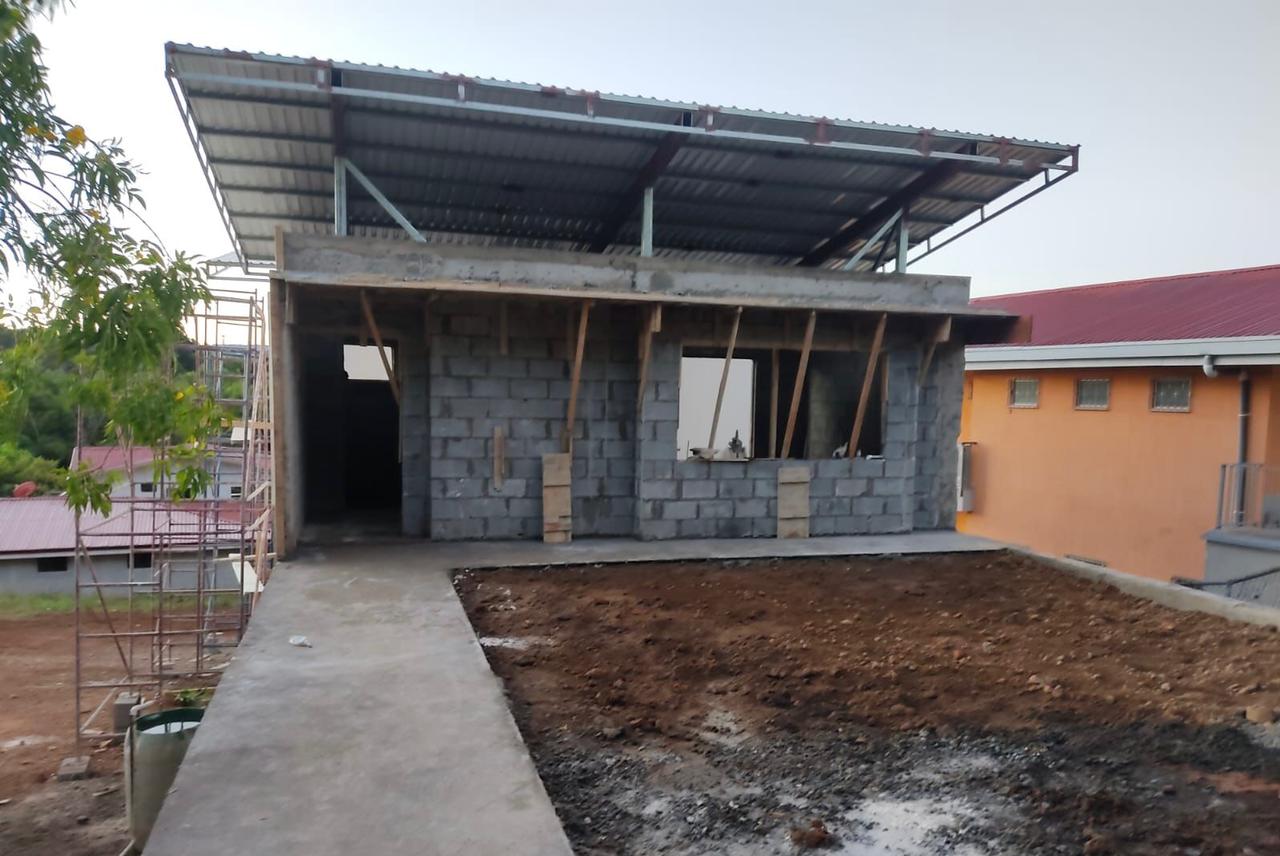
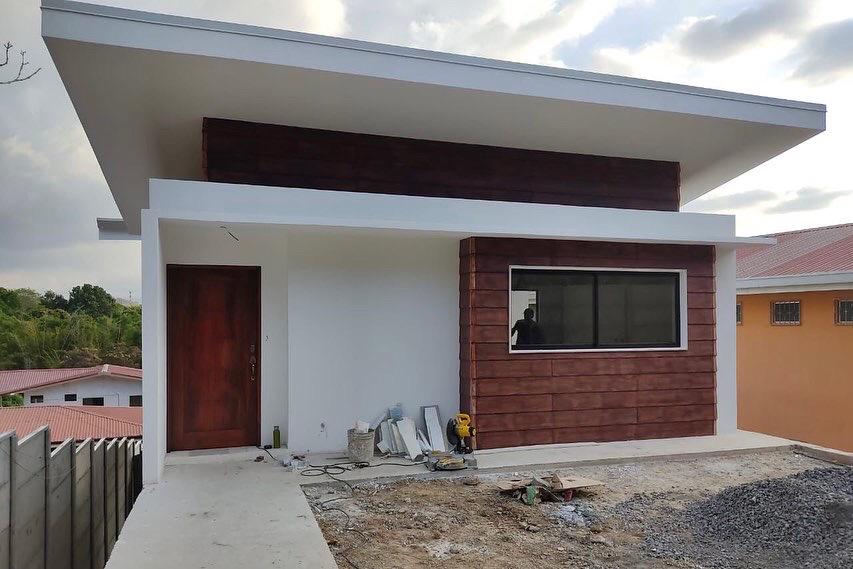
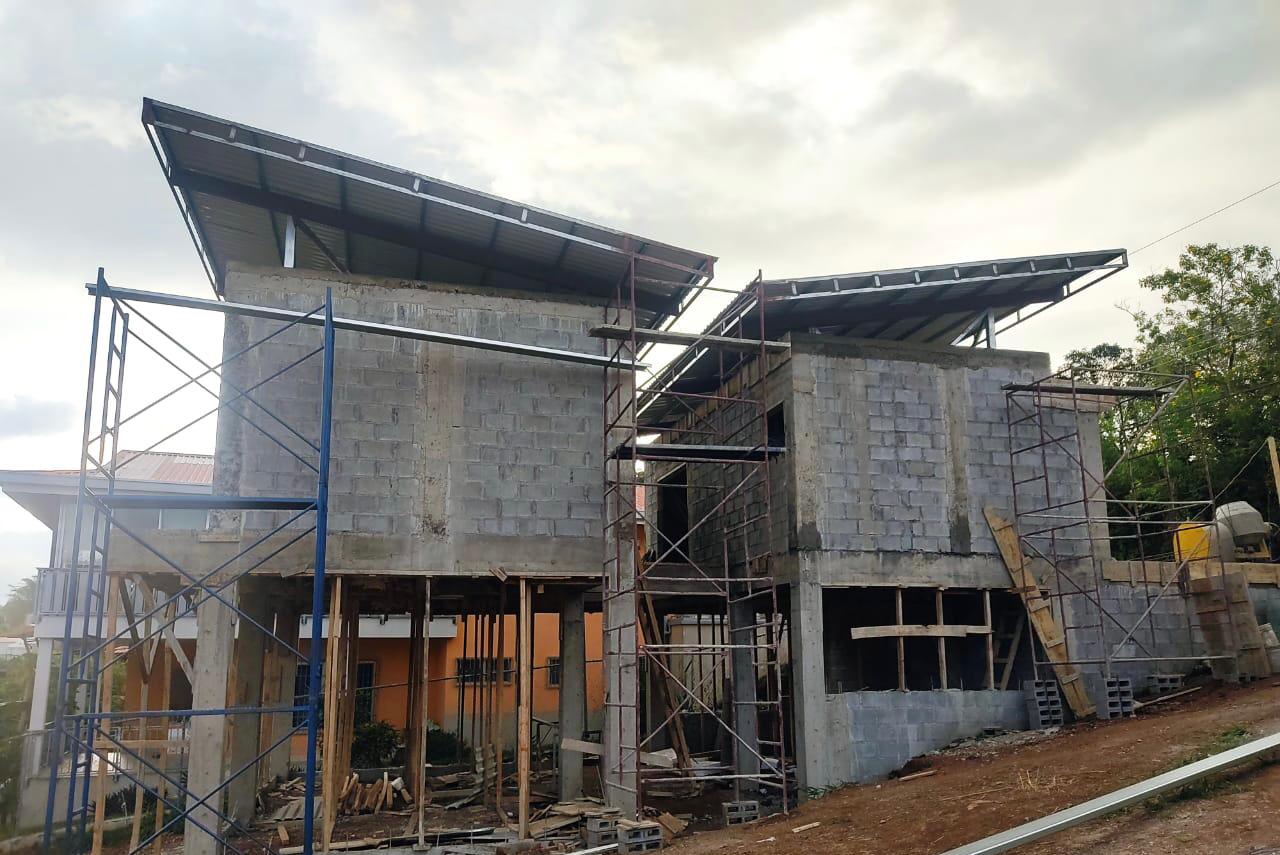
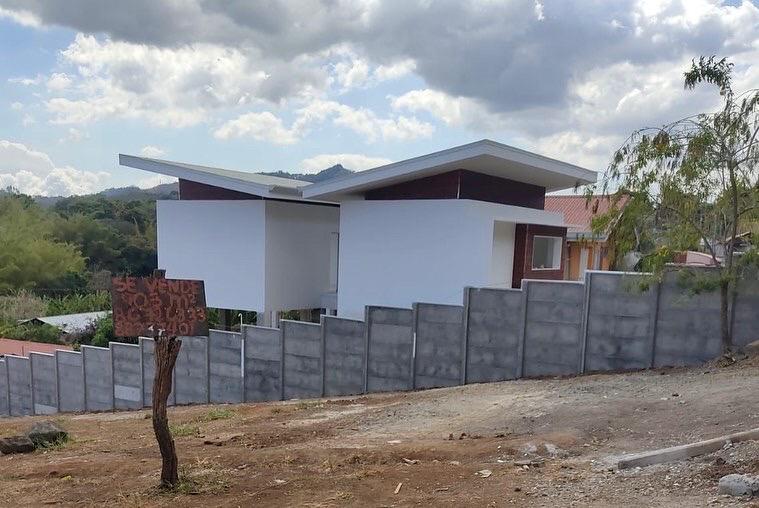
Metic Architecture is a firm that aims to design and construct buildings harmoniously with their surroundings. Our approach takes inspiration from nature, seeking to imitate its processes and using sustainable materials and renewable energy.
Arq. Isabel Vargas is the lead architect and project manager, she graduated as an architect and urbanist from the Latin University of Costa Rica, with extensive experience developing projects that have improved the quality of life of our clients.